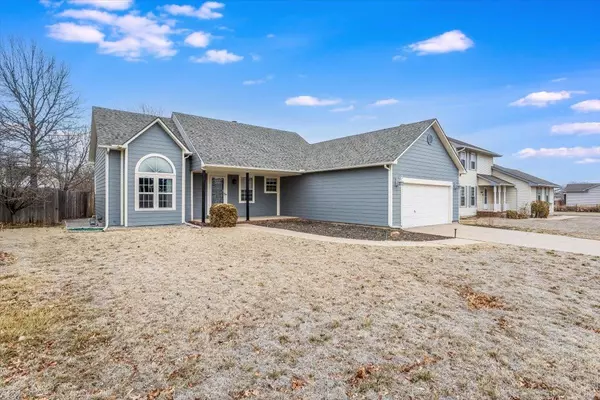For more information regarding the value of a property, please contact us for a free consultation.
5518 E Pembrook Wichita, KS 67220
Want to know what your home might be worth? Contact us for a FREE valuation!

Our team is ready to help you sell your home for the highest possible price ASAP
Key Details
Sold Price $285,000
Property Type Single Family Home
Sub Type Single Family Onsite Built
Listing Status Sold
Purchase Type For Sale
Square Footage 2,817 sqft
Price per Sqft $101
Subdivision Beacon Hill
MLS Listing ID SCK621610
Sold Date 03/21/23
Style Ranch
Bedrooms 3
Full Baths 3
HOA Fees $22
Total Fin. Sqft 2817
Year Built 1988
Annual Tax Amount $2,597
Tax Year 2022
Lot Size 8,276 Sqft
Acres 0.19
Lot Dimensions 8481
Property Sub-Type Single Family Onsite Built
Source sckansas
Property Description
Welcome to your dream home! This beautiful 3 bed, 3 bath ranch style home is situated on a lovely lot in a desirable neighborhood. The house features a spacious 2 car garage and a large patio perfect for entertaining guests or enjoying a peaceful evening outdoors. As you enter the home, you will be greeted by an open floor plan that seamlessly connects the living room and the kitchen with a beautiful two way fireplace. The large kitchen is a chef's delight with ample counter space, modern appliances, and plenty of room for preparing meals. The split bedroom floor plan allows for privacy and is perfect for families or guests. The basement offers two bonus rooms and an unfinished room as well. Call today to schedule your private tour.
Location
State KS
County Sedgwick
Direction 29TH & WOODLAWN, W TO BEACON HILL, S TO PEMBROOK, W TO HOME.
Rooms
Basement Finished
Kitchen Eating Bar, Pantry, Electric Hookup
Interior
Interior Features Ceiling Fan(s), Walk-In Closet(s), Fireplace Doors/Screens, Wet Bar, Whirlpool, Partial Window Coverings
Heating Forced Air, Gas
Cooling Central Air, Electric
Fireplaces Type One, Living Room, Gas, Two Sided
Fireplace Yes
Appliance Dishwasher, Disposal, Refrigerator, Range/Oven
Heat Source Forced Air, Gas
Laundry Main Floor, Separate Room, 220 equipment
Exterior
Parking Features Attached, Opener, Oversized
Garage Spaces 2.0
Utilities Available Sewer Available, Gas, Public
View Y/N Yes
Roof Type Composition
Street Surface Paved Road
Building
Lot Description Standard
Foundation Full, Day Light
Above Ground Finished SqFt 1517
Architectural Style Ranch
Level or Stories One
Schools
Elementary Schools Jackson
Middle Schools Stucky
High Schools Heights
School District Wichita School District (Usd 259)
Others
Monthly Total Fees $22
Read Less





