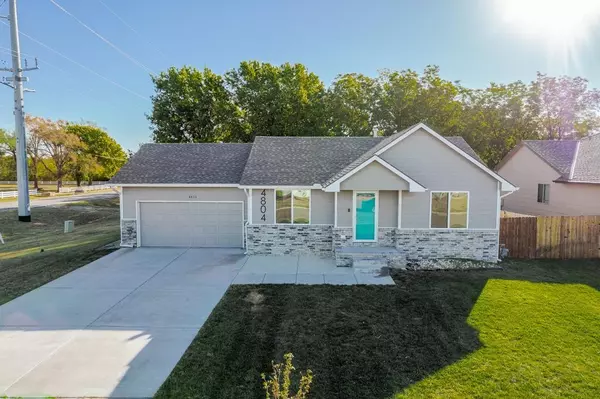For more information regarding the value of a property, please contact us for a free consultation.
4804 S SAINT PAUL AVE Wichita, KS 67217
Want to know what your home might be worth? Contact us for a FREE valuation!

Our team is ready to help you sell your home for the highest possible price ASAP
Key Details
Sold Price $225,000
Property Type Single Family Home
Sub Type Single Family Onsite Built
Listing Status Sold
Purchase Type For Sale
Square Footage 889 sqft
Price per Sqft $253
Subdivision Fox Run
MLS Listing ID SCK618142
Sold Date 12/12/22
Style Ranch
Bedrooms 2
Full Baths 1
Half Baths 1
HOA Fees $20
Total Fin. Sqft 889
Year Built 2019
Annual Tax Amount $1,854
Tax Year 2021
Lot Size 10,018 Sqft
Acres 0.23
Lot Dimensions 10018
Property Sub-Type Single Family Onsite Built
Source sckansas
Property Description
Come check out this almost new home! Features 2 bedrooms on the main floor with a large bathroom. Neutral colors throughout. Separate kitchen area with dark cabinets. Living room and dining room have an open concept. Basement has plenty of potential! Some framing is complete and a half bathroom started which can be converted to a full bathroom. Backyard is fenced and offers a small concrete patio for relaxing.
Location
State KS
County Sedgwick
Direction Head west on 47th from 47th and Meridian. South on St. Paul
Rooms
Basement Partially Finished
Kitchen Laminate Counters
Interior
Interior Features Ceiling Fan(s), Vaulted Ceiling
Heating Forced Air, Gas
Cooling Central Air, Electric
Fireplace No
Appliance Dishwasher, Microwave, Range/Oven
Heat Source Forced Air, Gas
Laundry In Basement
Exterior
Parking Features Attached
Garage Spaces 2.0
Utilities Available Sewer Available, Gas, Public
View Y/N Yes
Roof Type Composition
Street Surface Paved Road
Building
Lot Description Corner Lot, Standard
Foundation Full, Day Light
Above Ground Finished SqFt 884
Architectural Style Ranch
Level or Stories One
Schools
Elementary Schools Clark
Middle Schools Haysville West
High Schools Campus
School District Haysville School District (Usd 261)
Others
HOA Fee Include Gen. Upkeep for Common Ar
Monthly Total Fees $20
Read Less





