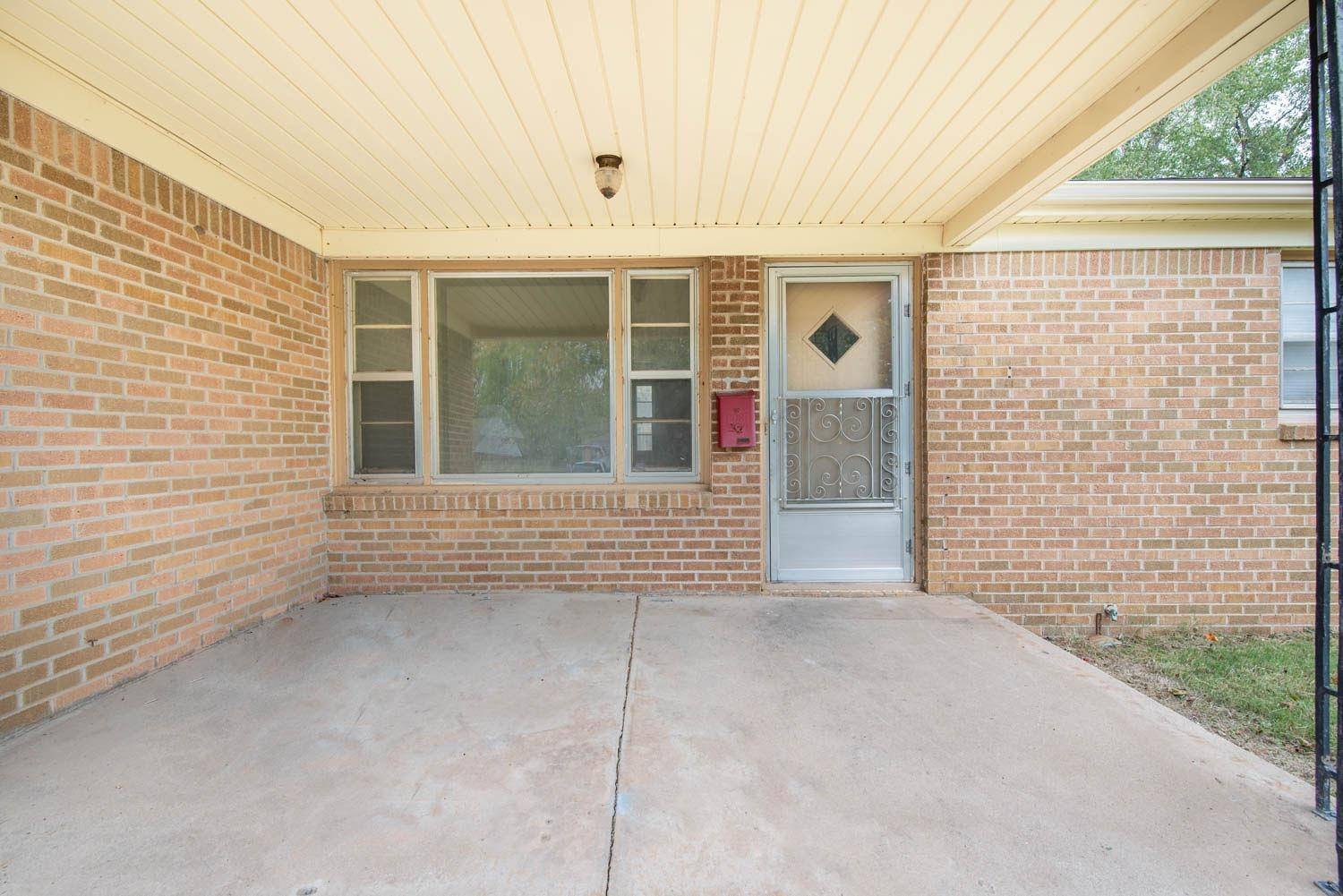For more information regarding the value of a property, please contact us for a free consultation.
1420 E Amsden Ln Wichita, KS 67216
Want to know what your home might be worth? Contact us for a FREE valuation!

Our team is ready to help you sell your home for the highest possible price ASAP
Key Details
Sold Price $110,000
Property Type Single Family Home
Sub Type Single Family Onsite Built
Listing Status Sold
Purchase Type For Sale
Square Footage 1,547 sqft
Price per Sqft $71
Subdivision Schrader Brothers
MLS Listing ID SCK604315
Sold Date 12/15/21
Style Ranch
Bedrooms 3
Full Baths 1
Total Fin. Sqft 1547
Year Built 1953
Annual Tax Amount $770
Tax Year 2020
Lot Size 6,969 Sqft
Acres 0.16
Lot Dimensions 7008
Property Sub-Type Single Family Onsite Built
Source sckansas
Property Description
Multiple Offers contact LA for deadline** 3 BED SPLIT RANCH HOME WITH NEARLY 1600 SQ FT & QUALITY UPGRADES! HOME FEATURES A LARGE LIVING AREA WITH LVP FLOORING THROUGHOUT. THERE'S A DINING AREA OFF THE KITCHEN THAT COMES FULLY APPLIANCED & HAS GRANITE GRAIN COUNTERS. THERE ARE 3 BEDS IN A SPLIT PLAN INCLUDING A 30X12 MASTER WITH A LARGE CLOSET. THE OTHER 2 BEDROOMS ARE LARGE AS WELL & EACH HAVE DOUBLE CLOSETS. HOME SHOWCASES LVP FLOORING THROUGHOUT, AN UPDATED BATH, A NICE KITCHEN, FRESH PAINT, NEW ROOF, NEWER HVAC, NEWER HOT WATER, & MORE! CALL TODAY TO TOUR THIS GREAT FIND!
Location
State KS
County Sedgwick
Direction Hydraulic & Wassall, W to Greenwood, S to Amsden, W to Home
Rooms
Basement None
Kitchen Electric Hookup, Laminate Counters
Interior
Interior Features Ceiling Fan(s), Partial Window Coverings, Laminate, Wood Laminate Floors
Heating Forced Air, Gas
Cooling Central Air, Electric
Fireplace No
Appliance Refrigerator, Range/Oven
Heat Source Forced Air, Gas
Laundry Main Floor, 220 equipment
Exterior
Parking Features None
Utilities Available Sewer Available, Gas, Public
View Y/N Yes
Roof Type Composition
Street Surface Paved Road
Building
Lot Description Standard
Foundation None, Crawl Space
Architectural Style Ranch
Level or Stories One
Schools
Elementary Schools Anderson
Middle Schools Mead
High Schools South
School District Wichita School District (Usd 259)
Read Less





