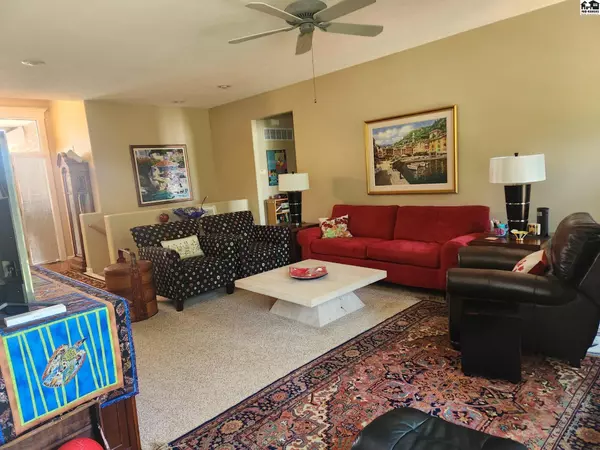530 E 39th Ct Hutchinson, KS 67502
UPDATED:
Key Details
Property Type Single Family Home
Sub Type Single Family Residence
Listing Status Active Under Contract
Purchase Type For Sale
Square Footage 2,686 sqft
Price per Sqft $120
MLS Listing ID 53068
Style Ranch
Bedrooms 4
Full Baths 3
HOA Y/N Yes
Year Built 1996
Annual Tax Amount $4,747
Tax Year 2024
Lot Size 8,712 Sqft
Acres 0.2
Lot Dimensions 8719
Property Sub-Type Single Family Residence
Source prairie
Property Description
Location
State KS
County Reno
Area Hutchinson Ne
Rooms
Basement Full, Entrance-EXTERIOR, Partially Finished, Poured Concrete
Interior
Heating Natural Gas
Cooling Ceiling Fan(s), Electric
Flooring Carpet, Tile, Laminate
Fireplaces Type One, Gas Log, Gas Starter, Screen
Fireplace Yes
Appliance Dishwasher, Disposal, Electric Range, Refrigerator, Gas Water Heater, Range Hood, Window Coverings-SOME, Water Softener Rented
Laundry Main Level, Separate Utility, 220 equipment
Exterior
Exterior Feature Underground Sprinkler-PAR, Guttering - ALL
Parking Features Garage Door Opener
Garage Spaces 2.0
Carport Spaces 2
Garage Description 2
Fence Vinyl
Amenities Available Jogging Path
Roof Type Composition
Building
Sewer Public Sewer
Water Public, Well
Architectural Style Ranch
Structure Type Brick,Masonite
Schools
Elementary Schools Plum Creek
Middle Schools Prairie Hills
High Schools Buhler
School District Plum Creek
Others
Acceptable Financing Cash, Conventional
Listing Terms Cash, Conventional





