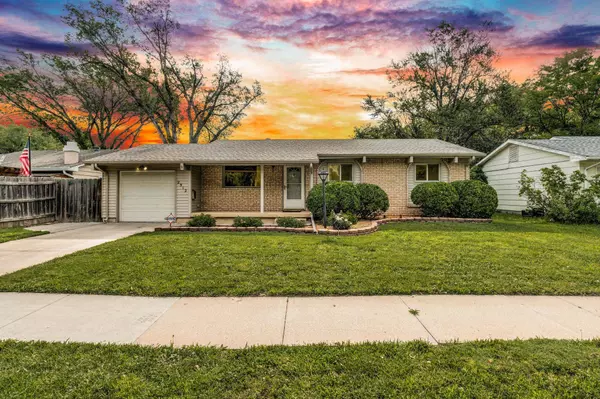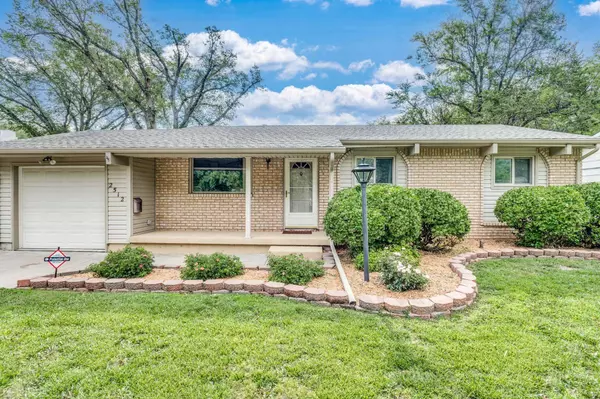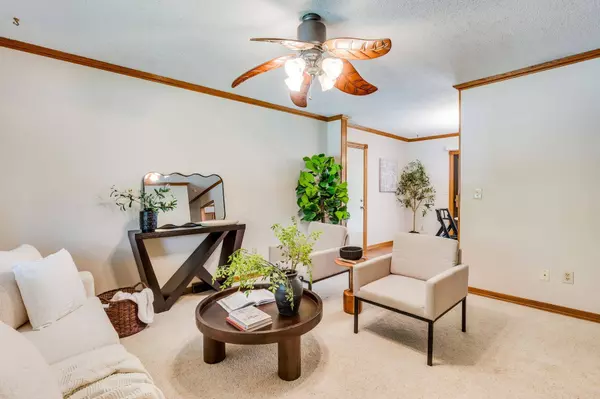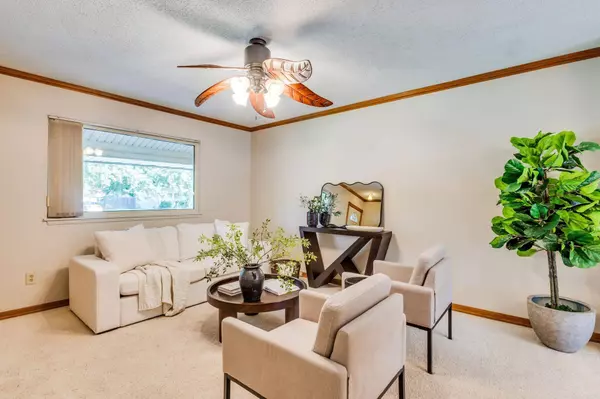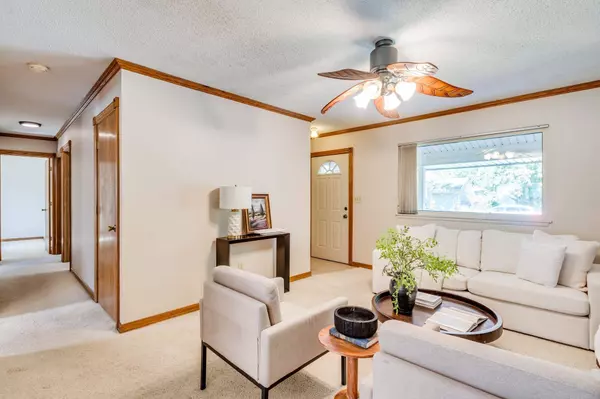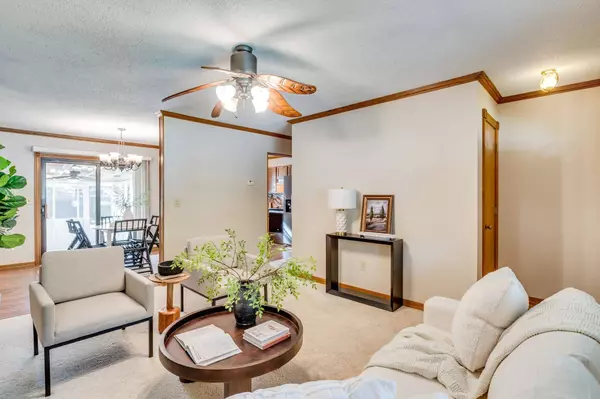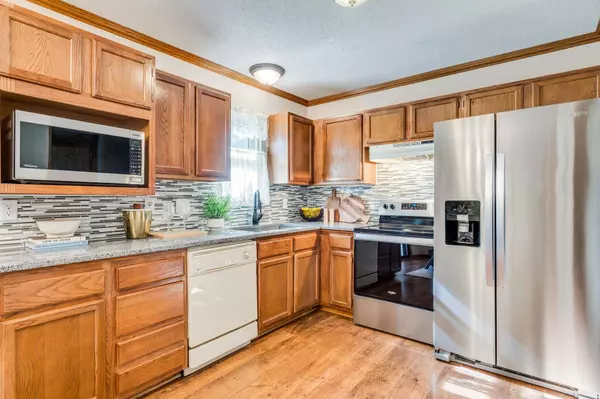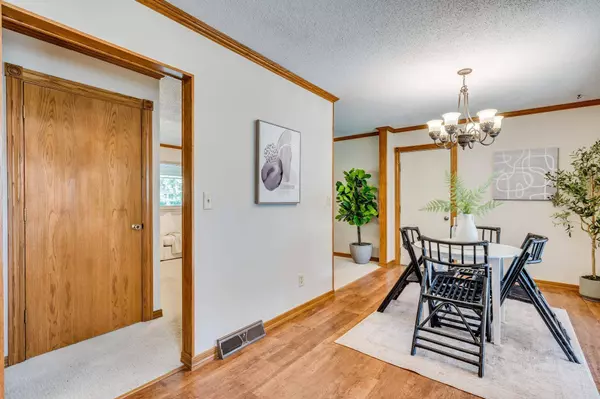
GALLERY
PROPERTY DETAIL
Key Details
Sold Price $200,000
Property Type Single Family Home
Sub Type Single Family Onsite Built
Listing Status Sold
Purchase Type For Sale
Square Footage 1, 480 sqft
Price per Sqft $135
Subdivision Glenn Village
MLS Listing ID SCK657661
Sold Date 07/31/25
Style Ranch
Bedrooms 3
Full Baths 1
Total Fin. Sqft 1480
Year Built 1968
Annual Tax Amount $1,853
Tax Year 2024
Lot Size 7,405 Sqft
Acres 0.17
Lot Dimensions 7297
Property Sub-Type Single Family Onsite Built
Source sckansas
Location
State KS
County Sedgwick
Direction From Pawnee and Meridian go east on Pawnee and turn south on Bennett Ave. Tenth of a mile south on Bennet, property on east side.
Rooms
Basement Finished
Kitchen Electric Hookup, Granite Counters
Building
Lot Description Standard
Foundation Full, Day Light
Above Ground Finished SqFt 1000
Architectural Style Ranch
Level or Stories One
Interior
Interior Features Ceiling Fan(s)
Heating Forced Air, Natural Gas
Cooling Central Air, Electric
Flooring Laminate
Fireplace No
Appliance Dishwasher, Disposal, Microwave, Refrigerator, Range
Heat Source Forced Air, Natural Gas
Laundry In Basement, 220 equipment
Exterior
Parking Features Attached, Opener
Garage Spaces 1.0
Utilities Available Sewer Available, Natural Gas Available, Public
View Y/N Yes
Roof Type Composition
Street Surface Paved Road
Schools
Elementary Schools Woodland
Middle Schools Truesdell
High Schools South
School District Wichita School District (Usd 259)
SIMILAR HOMES FOR SALE
Check for similar Single Family Homes at price around $200,000 in Wichita,KS

Pending
$185,000
1222 W 29TH ST S, Wichita, KS 67217
Listed by Cindy Rowsey • Mexus Real Estate4 Beds 3 Baths 1,838 SqFt
Active
$220,000
2926 S Edwards Ave, Wichita, KS 67217
Listed by Roberto Baeza • Mexus Real Estate4 Beds 3 Baths 2,304 SqFt
Active
$204,900
2246 W 46th St S, Wichita, KS 67217
Listed by Dot Augustin • Golden, Inc.3 Beds 2 Baths 1,920 SqFt
CONTACT


