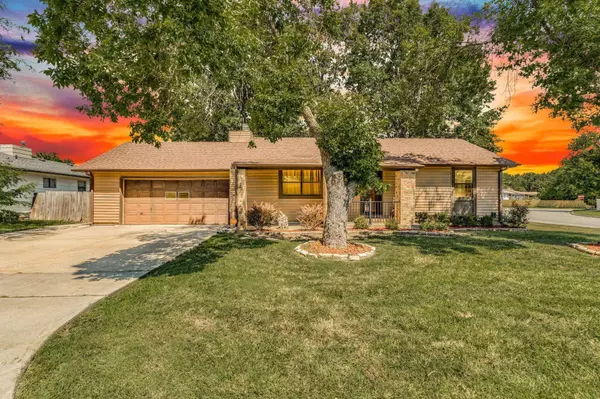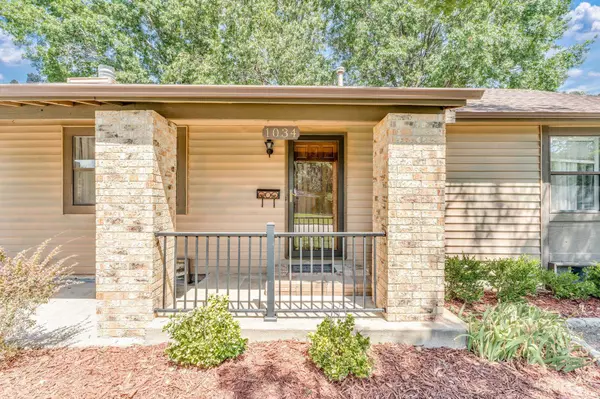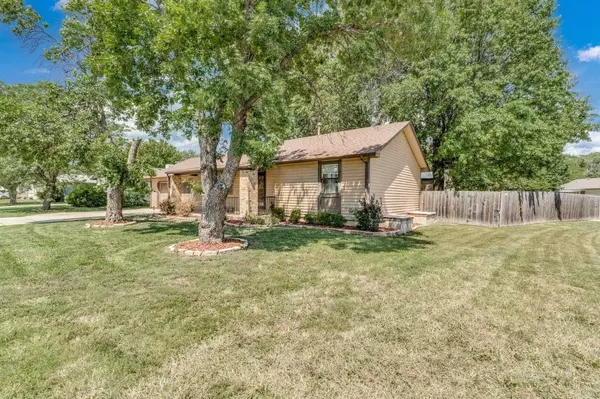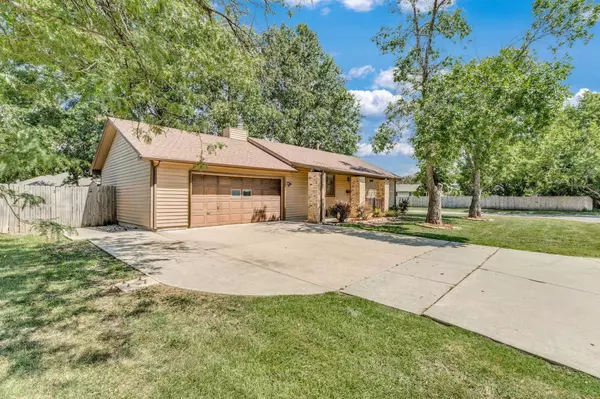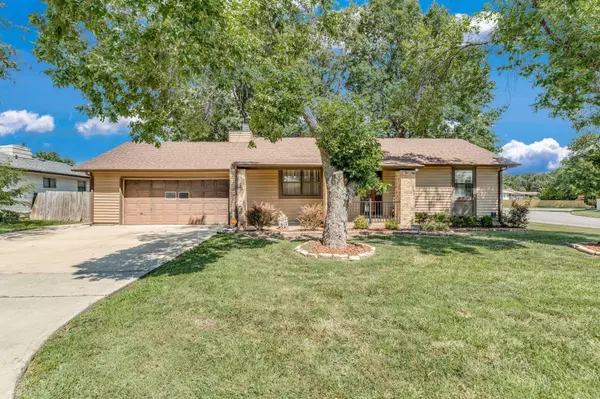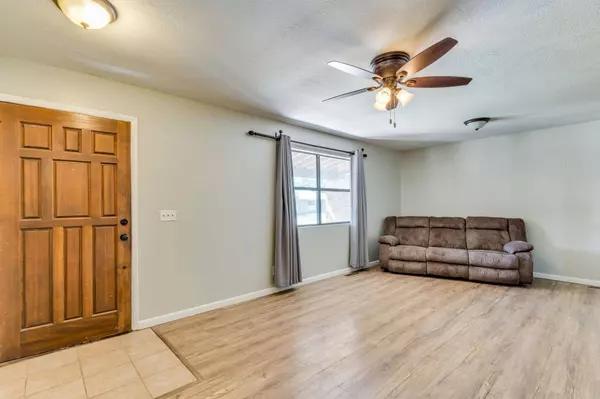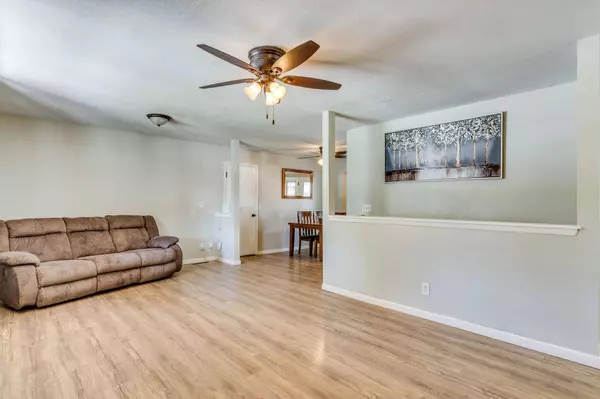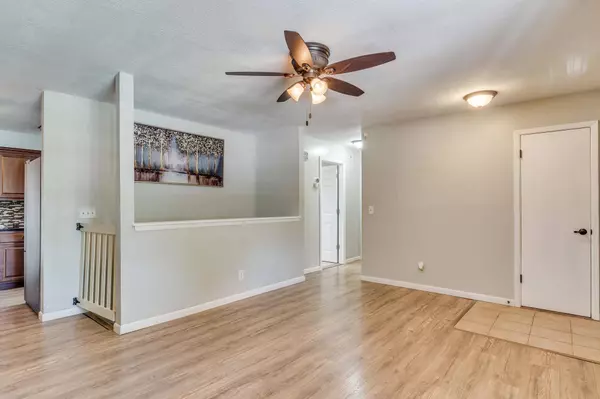
GALLERY
PROPERTY DETAIL
Key Details
Sold Price $225,000
Property Type Single Family Home
Sub Type Single Family Onsite Built
Listing Status Sold
Purchase Type For Sale
Square Footage 1, 920 sqft
Price per Sqft $117
Subdivision Quail Meadows
MLS Listing ID SCK658636
Sold Date 12/19/25
Style Ranch
Bedrooms 4
Full Baths 2
Total Fin. Sqft 1920
Year Built 1977
Annual Tax Amount $2,445
Tax Year 2024
Lot Size 0.270 Acres
Acres 0.27
Lot Dimensions 11554
Property Sub-Type Single Family Onsite Built
Source sckansas
Location
State KS
County Sedgwick
Direction From Rock Rd & East Zimmerly, go E on Zimmerly to the property at the NE corner of Dalton & Zimmerly.
Rooms
Basement Finished
Kitchen Range Hood, Electric Hookup, Granite Counters
Building
Lot Description Corner Lot
Foundation Full, Day Light
Above Ground Finished SqFt 960
Architectural Style Ranch
Level or Stories One
Interior
Interior Features Ceiling Fan(s), Window Coverings-All
Heating Forced Air, Natural Gas
Cooling Central Air, Electric
Fireplaces Type One, Wood Burning
Fireplace Yes
Appliance Dishwasher, Disposal, Microwave, Refrigerator, Range
Heat Source Forced Air, Natural Gas
Laundry In Basement
Exterior
Exterior Feature Guttering - ALL, Vinyl/Aluminum
Parking Features Attached, Detached, Opener
Garage Spaces 2.0
Garage Description RV Access/Parking
Utilities Available Sewer Available, Natural Gas Available, Public
View Y/N Yes
Roof Type Composition,Gravel
Street Surface Paved Road
Schools
Elementary Schools Beech
Middle Schools Curtis
High Schools Southeast
School District Wichita School District (Usd 259)
Others
Security Features Security System
SIMILAR HOMES FOR SALE
Check for similar Single Family Homes at price around $225,000 in Wichita,KS

Active
$281,735
1822 S Stephanie St, Wichita, KS 67207
Listed by Genevieve Childs • Golden, Inc.3 Beds 2 Baths 1,261 SqFt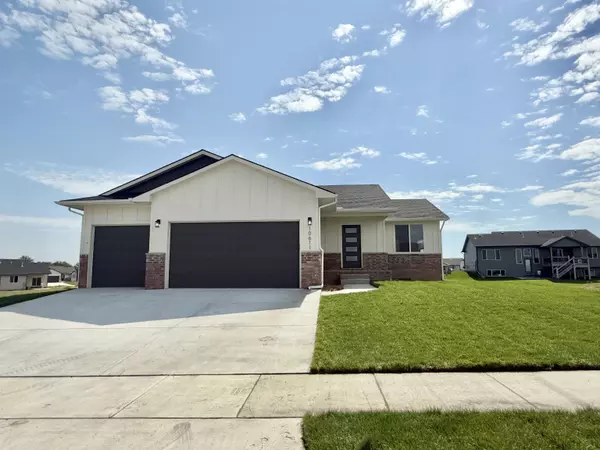
Active
$325,000
10611 E Bonita ST, Wichita, KS 67207
Listed by Judy Bias • Keller Williams Signature Partners, LLC5 Beds 3 Baths 1,824 SqFt
Active
$321,500
2267 S Chateau, Wichita, KS 67207
Listed by Judy Bias • Keller Williams Signature Partners, LLC5 Beds 3 Baths 1,824 SqFt
CONTACT


